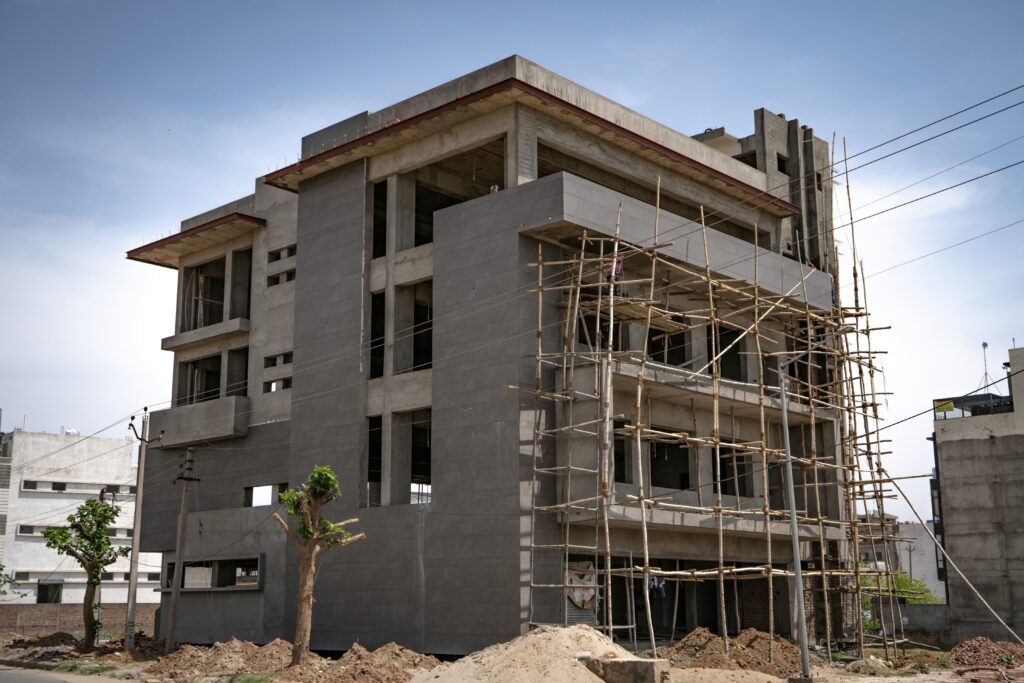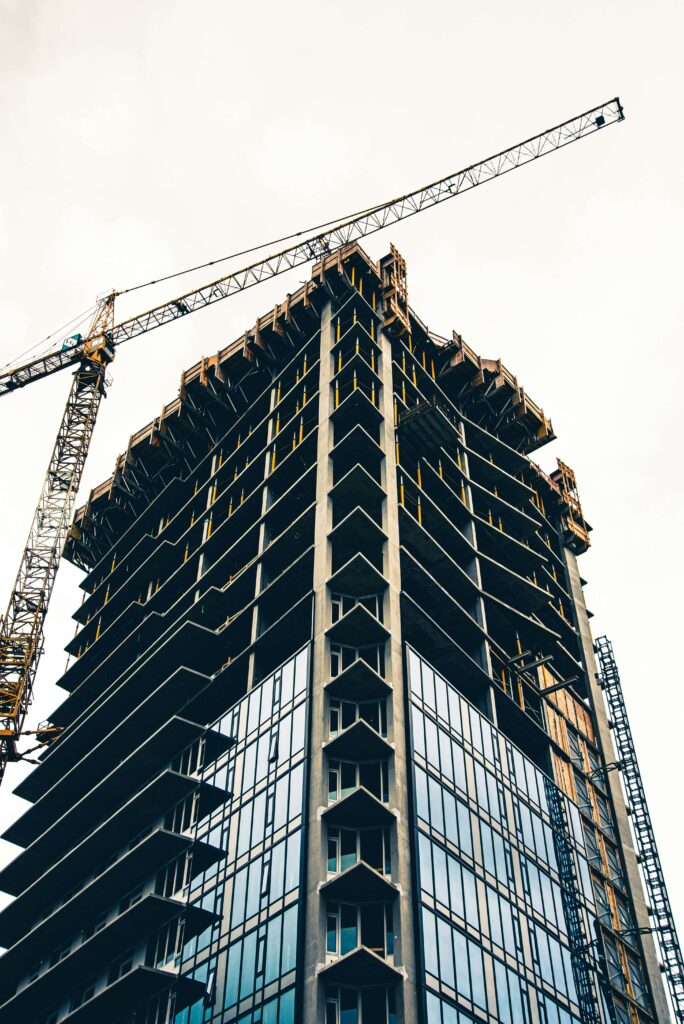What is the complete procedure for building construction– Planning And Designing Phase. The construction of a building involves a series of steps and processes that can vary depending on the type and scale of the project, but here is a generalized procedure:
- Project Initiation and Planning:
- Define the project scope, objectives, and requirements.
- Obtain necessary permits and regulatory approvals.
- Develop a project plan and schedule.
- Set a budget and allocate resources.
- Design Phase:
- Architectural design: Develop conceptual and detailed architectural drawings.
- Structural design: Engineer designs the structural framework of the .
- MEP (Mechanical, Electrical, Plumbing) design: Plan for electrical, plumbing, HVAC (Heating, Ventilation, and Air Conditioning), and other systems.
- Interior design: Design the interior spaces, finishes, and furnishings.
- Pre-construction Phase:
- Procurement: Obtain bids and select contractors and subcontractors.
- Contract negotiation: Finalize contracts with the chosen contractors.
- Mobilization: Set up temporary facilities and prepare the site for construction.
- Construction Phase:
- Site preparation: Clear the site, grade the land, and set up utilities.
- Foundation: Excavate, pour concrete, and building Construction foundation.
- Framing: Build the skeleton structure of the building (walls, floors, and roof).
- Enclosure: Install windows, doors, and exterior cladding.
- MEP installation: Install electrical, plumbing, HVAC, and other systems.
- Interior work: Complete interior walls, finishes, and fixtures.
- Testing and commissioning: Test systems and ensure they function correctly.
- Post-construction Phase:
- Punch list: Identify and complete remaining tasks and corrections.
- Occupancy: Obtain necessary certifications and approvals for occupancy.
- Handover: Transfer the building to the owner and provide operation manuals and warranties.
- Post-construction evaluation: Assess the project’s success and lessons learned.
- Operations and Maintenance:
- Building Construction Manage ongoing operations and maintenance.
- Renovation and upgrades: Perform necessary renovations or upgrades over the building’s lifecycle.
Throughout these phases, project management is critical to ensure coordination, scheduling, budget control, quality assurance, and safety compliance. Each step involves collaboration among architects, engineers, contractors, subcontractors, and other stakeholders to achieve the successful completion of the building project.
Building Construction, whether it’s a home, office building, or any other type of edifice, involves a complex and multi-step process that requires careful planning, coordination, and execution. Here’s a comprehensive essay outlining the procedure involved in constructing a building:
Building Construction: From Concept to Completion
Building construction is a meticulous process that begins with a vision and culminates in a physical structure. It involves a series of systematic steps designed to ensure safety, functionality, and aesthetic appeal. This essay explores the journey of constructing a building, highlighting key stages from inception to completion.
1. Conceptualization and Design:
The process starts with conceptualization, where stakeholders outline the purpose, scope, and requirements of the building. Architects, engineers, and designers collaborate to create preliminary sketches, considering factors such as location, building codes, environmental impact, and client preferences. Detailed blueprints and 3D models are then developed to visualize the structure’s layout, materials, and systems.
2. Planning and Permitting:
Once the design is finalized, detailed planning commences. This phase involves obtaining necessary permits and approvals from local authorities, which may include zoning permits, environmental clearances, and building permits. Project timelines, budgets, and resource allocation are also established during this stage to ensure the project stays on track.
3. Site Preparation:
With permits in hand, the construction site undergoes preparation. This includes clearing the land, grading the terrain, and installing temporary facilities such as fencing, access roads, and utilities. Site surveys are conducted to confirm soil stability and to identify any potential hazards or constraints.
4. Foundation Construction:
The foundation is critical as it supports the entire structure. Depending on soil conditions and building requirements, foundations can be shallow or deep. Excavation begins, followed by the pouring of concrete footings and the installation of reinforcement materials. Once cured, the foundation walls and slabs are constructed to provide a stable base for the building.
5. Structural Framing:
With the foundation set, structural framing begins. This phase involves erecting the building’s skeleton using steel, concrete, or wood beams and columns. Walls, floors, and roof structures are assembled according to the architectural plans. Structural engineers oversee this stage to ensure compliance with safety and engineering standards.
6. Enclosure and Exterior Finishes:
Once the framework is complete, the building construction is enclosed with walls, windows, and doors. Exterior finishes, such as cladding materials, roofing, and insulation, are installed to weatherproof the structure and enhance its energy efficiency. This stage also includes the installation of electrical, plumbing, and HVAC (Heating, Ventilation, and Air Conditioning) systems.
7. Interior Completion:
Interior work focuses on creating functional spaces within the building construction. This includes interior walls, flooring, ceilings, and cabinetry installation. Plumbing fixtures, electrical outlets, lighting, and HVAC ductwork are finalized. Interior designers may collaborate to integrate aesthetic elements and ensure the space meets the client’s specifications.
8. Testing and Inspection:
Before occupancy, rigorous testing and inspections are conducted to verify the Building Construction safety and compliance with regulations. This includes structural integrity tests, fire safety assessments, and inspections of mechanical and electrical systems. Any deficiencies or issues identified are addressed promptly to ensure the building meets quality standards.
9. Finalization and Handover:
Upon successful completion of inspections and testing, the building construction undergoes final touches and cleaning. The construction team conducts a walkthrough with the client to ensure all requirements are met and any remaining tasks are addressed. Legal documents, including warranties and operational manuals, are handed over, and the building is officially ready for occupancy.
10. Maintenance and Usage:
After occupancy, ongoing maintenance and management ensure the building remains functional and safe. Regular inspections, repairs, and upgrades may be necessary to extend the building’s lifespan and optimize its performance. Facility managers oversee day-to-day operations, addressing tenant or owner needs and maintaining the property’s value.
In conclusion, building construction is a collaborative endeavor that demands meticulous planning, skilled craftsmanship, and adherence to regulatory standards. From initial concept to final handover, each stage of the building procedure contributes to creating a durable, safe, and aesthetically pleasing structure that serves its intended purpose in the community.
This essay provides a comprehensive overview of the building procedure, outlining the key stages involved in constructing a building from start to finish.


